Before the regularly scheduled Fort Walton Beach City Council meeting on Tuesday, Growth Management Director Chris Frassetti presented a ‘Downtown Master Plan Density & Zoning Presentation’ to the council in a workshop.
- Frassetti gave an overview of options related to potential downtown density increases and the creation of a new MX-3 zoning district, as recommended in the Downtown Master Plan. The city currently has MX-1 and MX-2 mixed-use zoning districts downtown.
The presentation outlined what was being proposed for increased density to allow for more mixed-use developments downtown.
Frassetti explained the process to date on implementing the Downtown Master Plan, including expansion of the downtown design overlay district, a library study, infrastructure master plan, and development of new downtown design guidelines.
- He summarized the recommendations from a July town hall meeting and an August stakeholder meeting with downtown property and business owners to gather feedback on density increase options.
The proposed Downtown Master Plan envisions higher-density than what the current MX-2 zoning allows. For the presentation, Frassetti was only discussing higher density in the red area below:
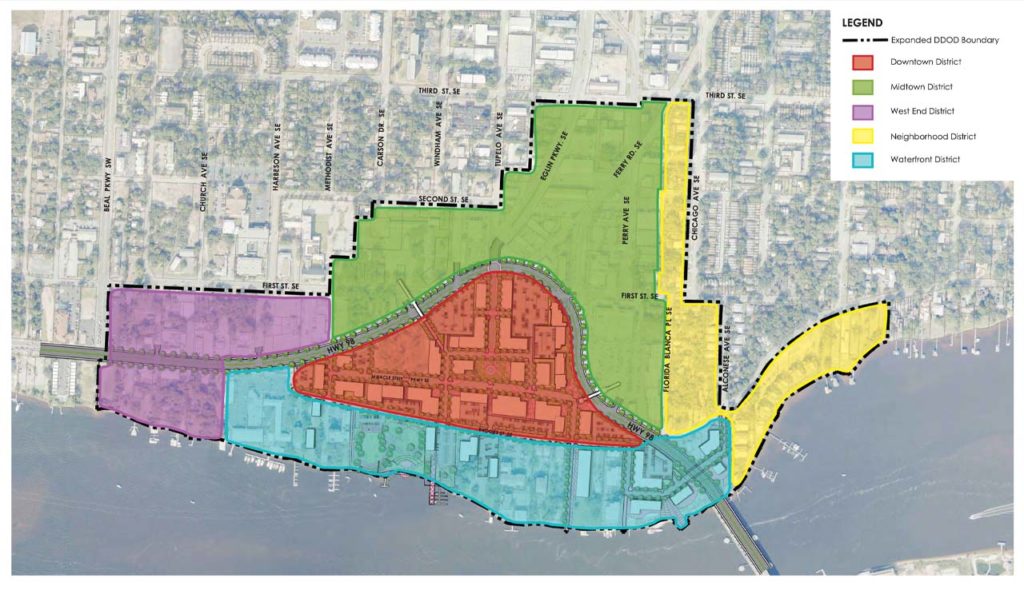
Frassetti presented 3 options for increasing the MX-2 zoning density of 45 dwelling units per acre:
- Option 1: Base density of 40, max of 60 with bonuses
- Option 2: Base of 60, max of 90 with bonuses
- Option 3: Base of 100, max of 150 with bonuses
A highlight of the workshop was an unexpected conceptual rendering shown from a developer for the vacant corner lot at Perry Ave and Highway 98, site of the old Landmark Center.
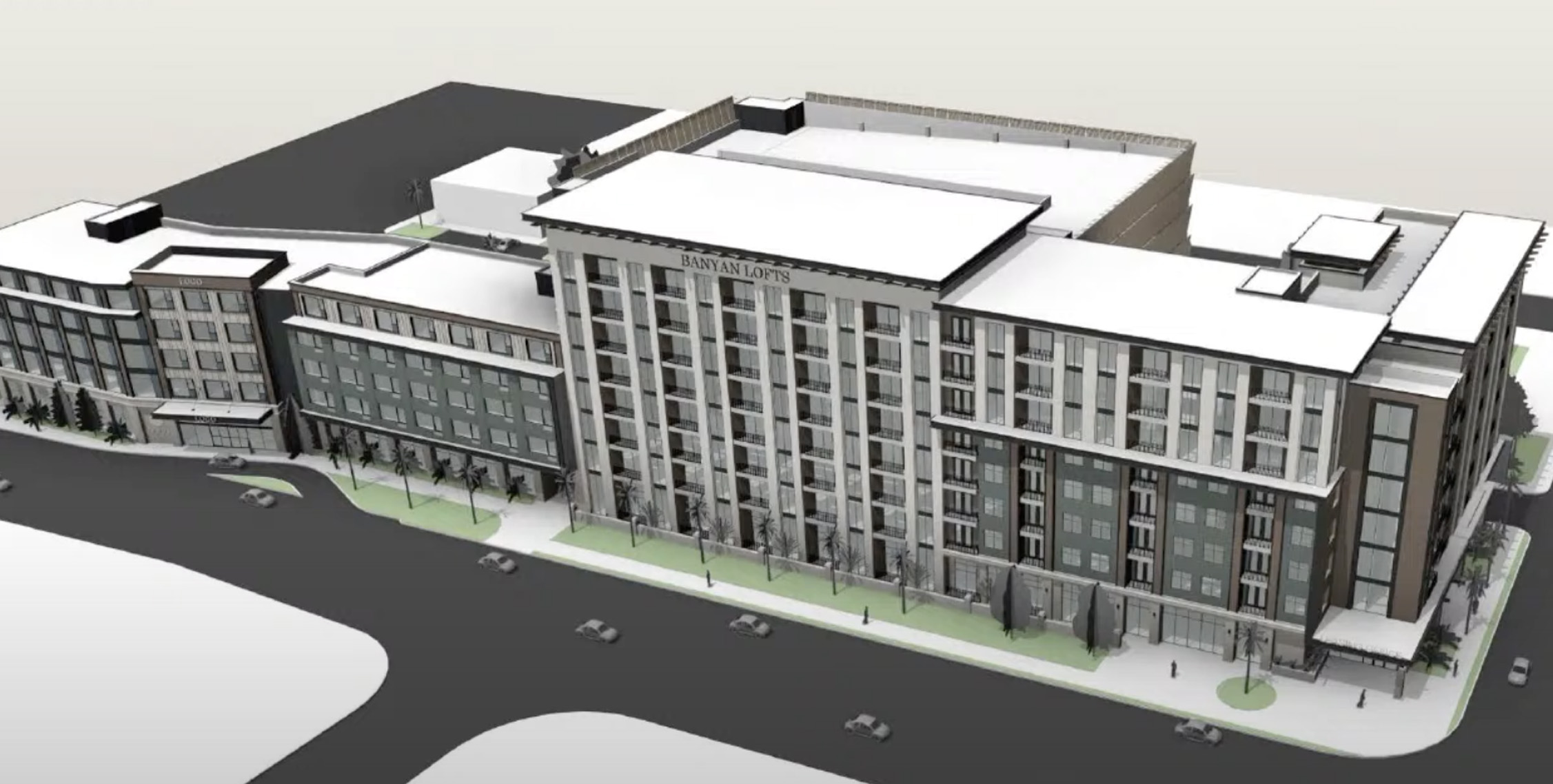
The renderings depicted a mixed-use building with commercial space, a 90-100 unit hotel, and market-rate apartments, with attainable housing, according to developer Manoj Chauhan and attorney John Dowd who discussed the very preliminary plans. There is also a parking garage that has been tucked away, but still very much part of the design of the complex.
They said this type of development could drive demand downtown by adding a residential component with all the existing amenities nearby.
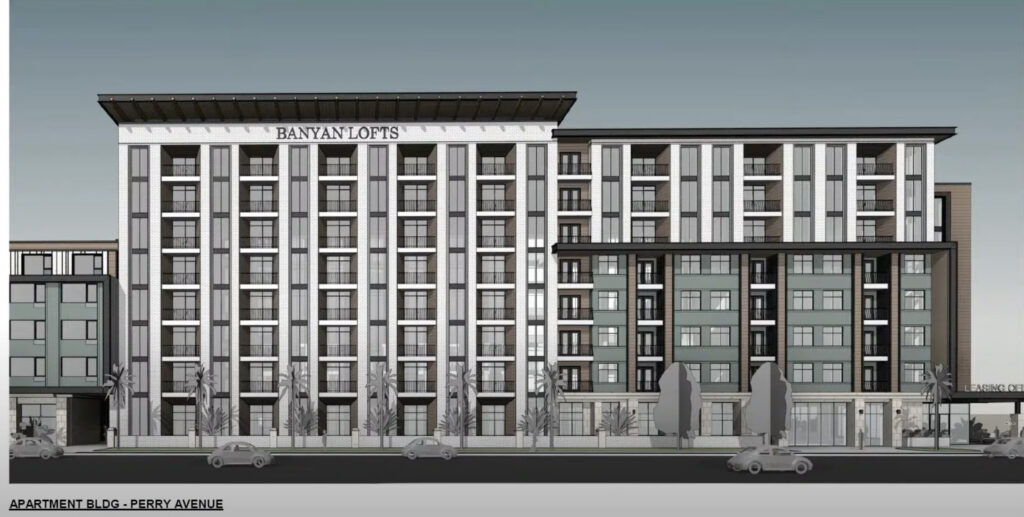
While nothing is concrete at the moment, Chauhan told the council that they are potentially targeting residents who can afford $1,700-2,000 per month in rent.
- In discussing the density options, Dowd estimated this proposed project would need around 135 units per acre. So it would likely require Option 3, which allows up to 150 units per acre with bonuses.
They noted the renderings were purely conceptual and no formal application had been submitted yet. It was shown as an example of what could be built if density allowances were increased.
The council took no formal action, as it was an informational workshop to gather feedback on the density proposals.
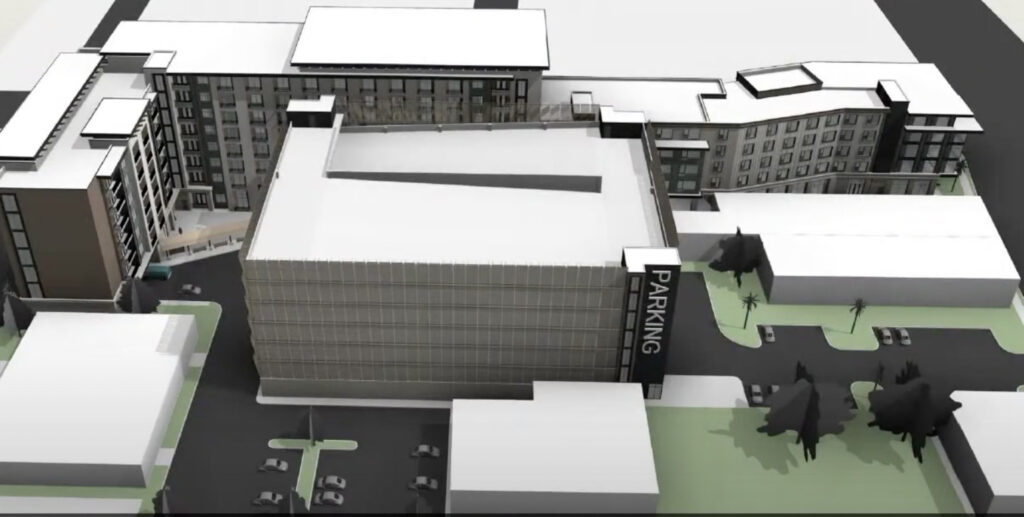
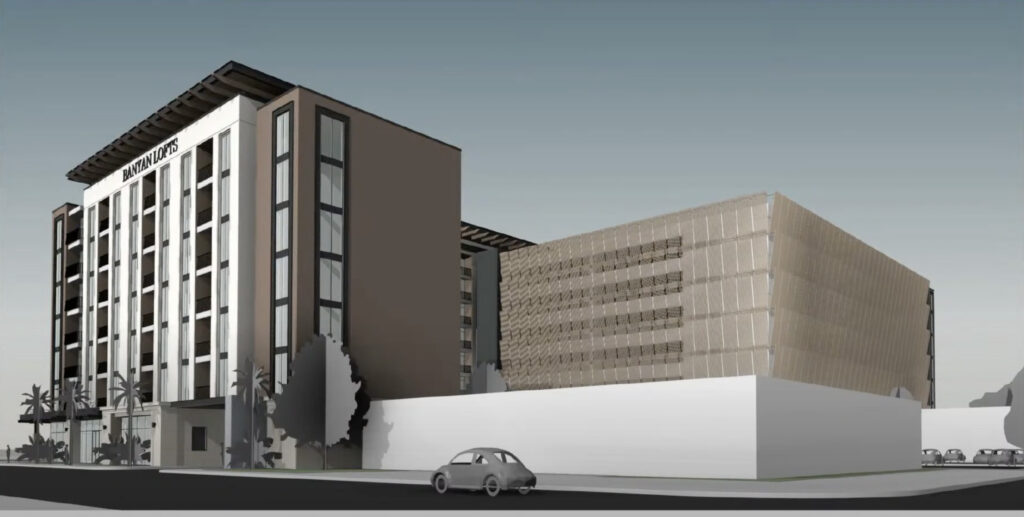

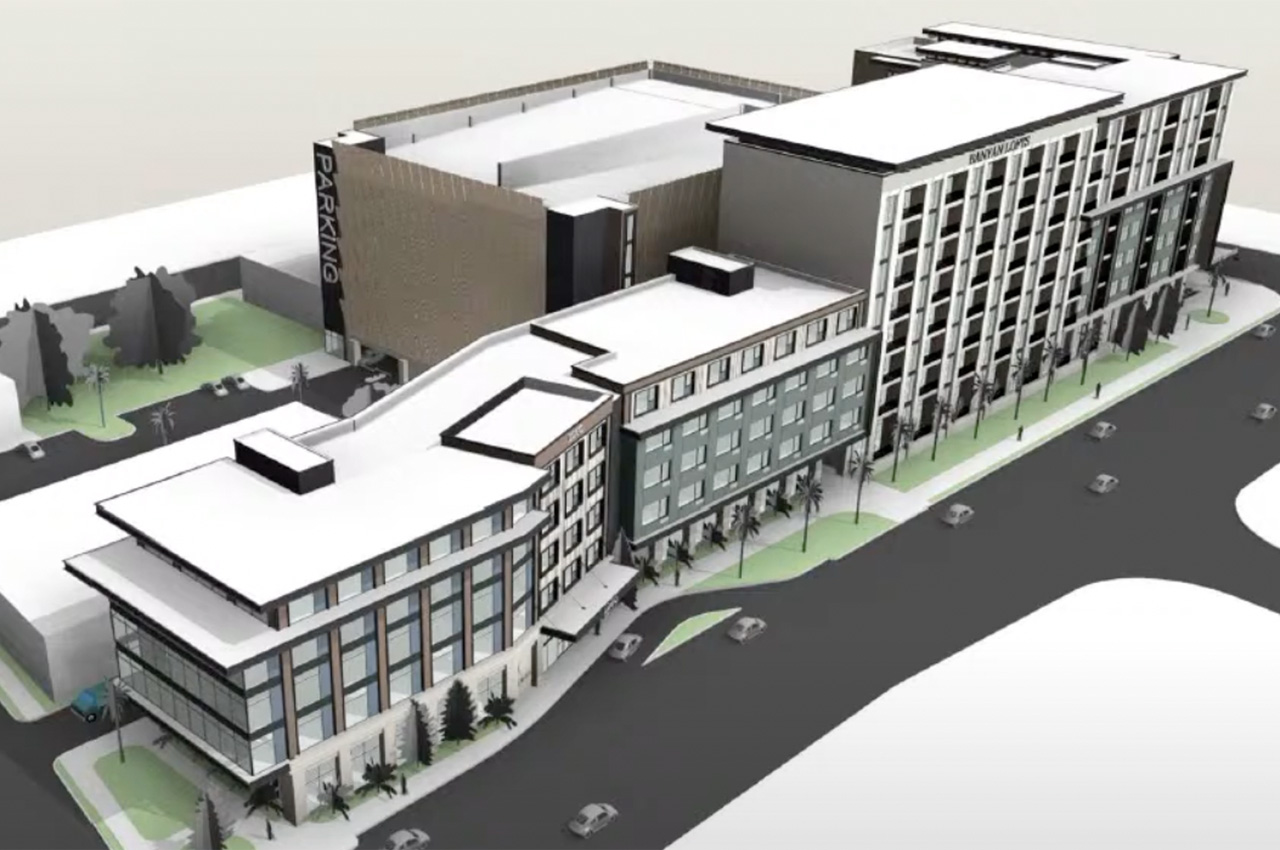
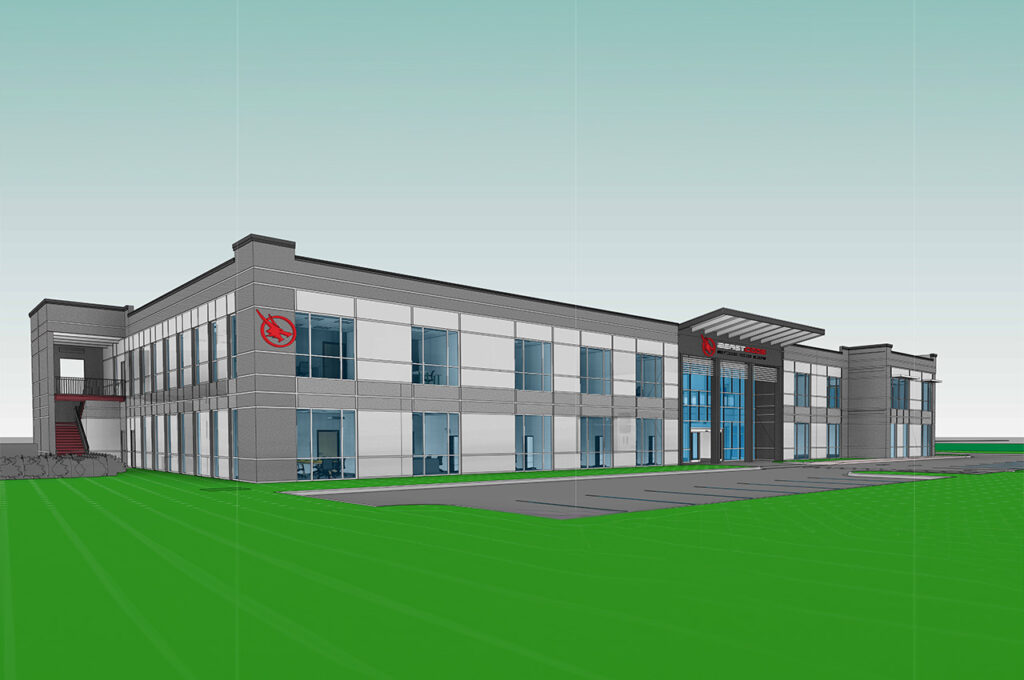
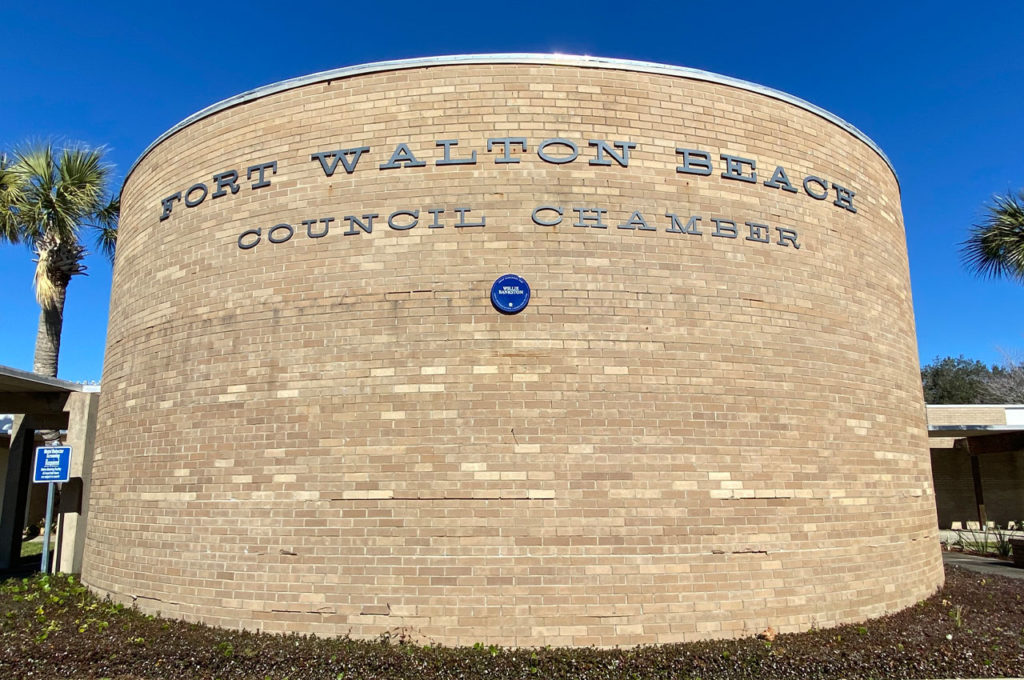
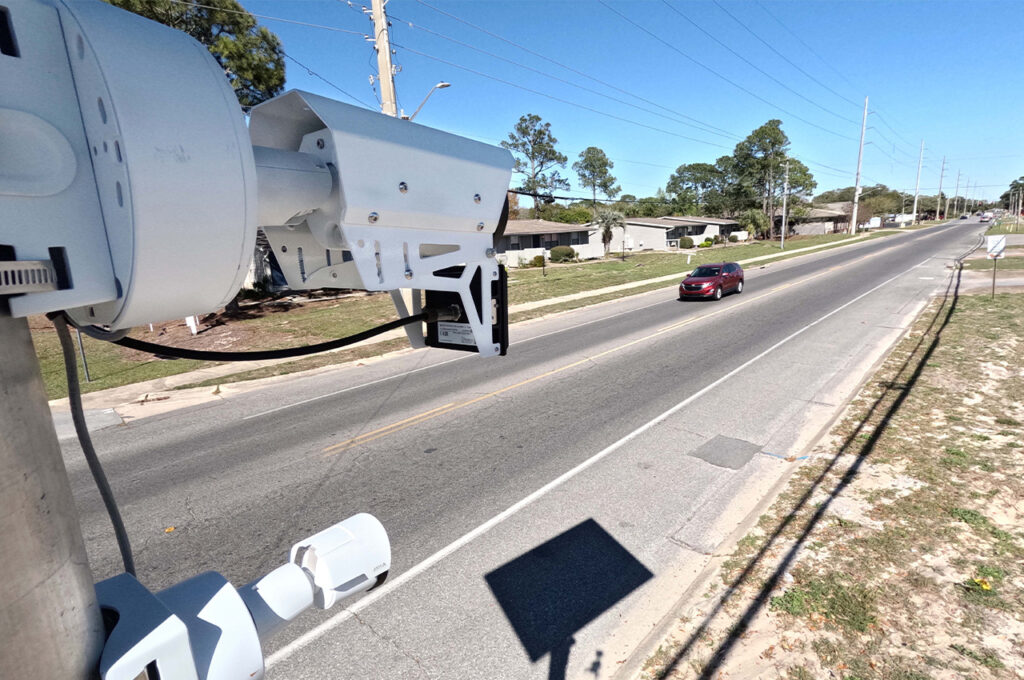
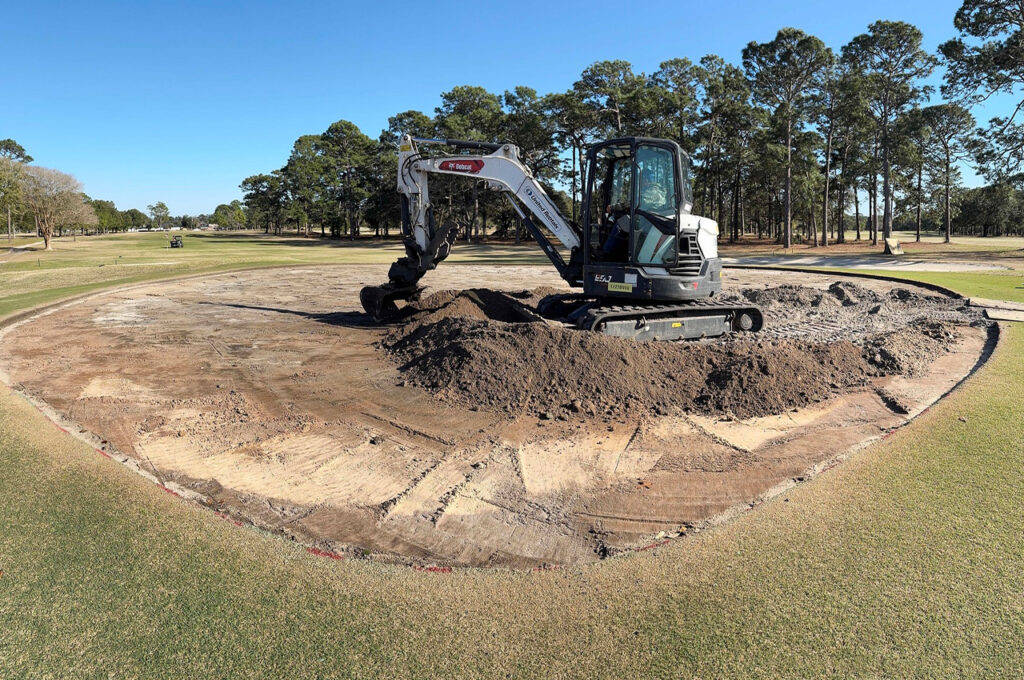
4 Responses
Utilitarian architecture, not reflective of fun Florida, more like govt housing, hope they improve the look.
A vibrant downtown area that is attracts tourism dollars does not include low-rent apartments that will congest an already busy area. Home owners in FWB want properties that will increase the tax base so that our property taxes / millage rates remain the same or go down. We do not want an affordable housing solution in our city that does the opposite. Land is at a premium here do to being surrounded by military land and the gulf. Allow it to be used in a way that is beneficial. Instead of apartments, build luxury condos to be owned and taxed.
The rich and the GREEDY keep getting richer. Sickening to see what has happened to Fort Walton Beach
Stop making Miracle strip Pkwy and now Main Street Hotel Row. Disgusting to see what is happening to Fort Walton Beach.