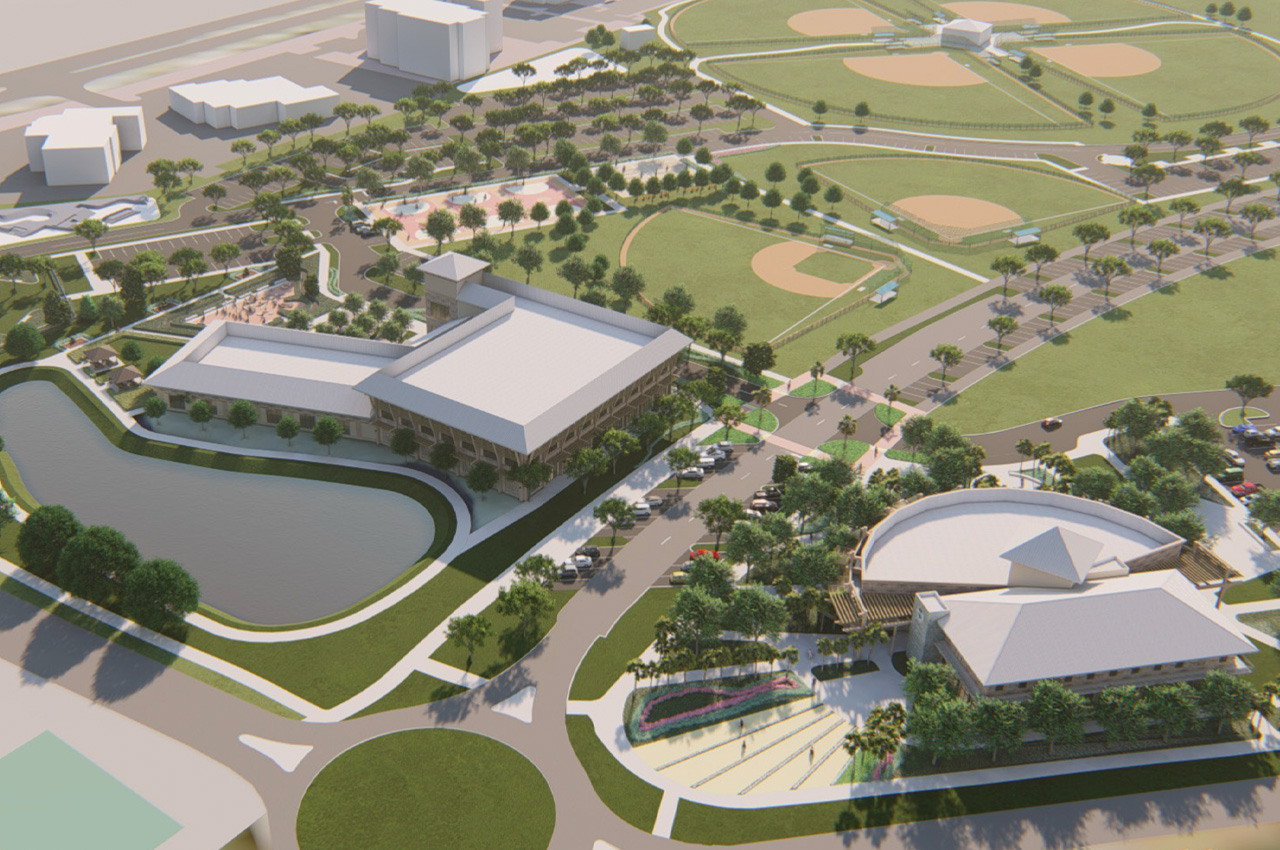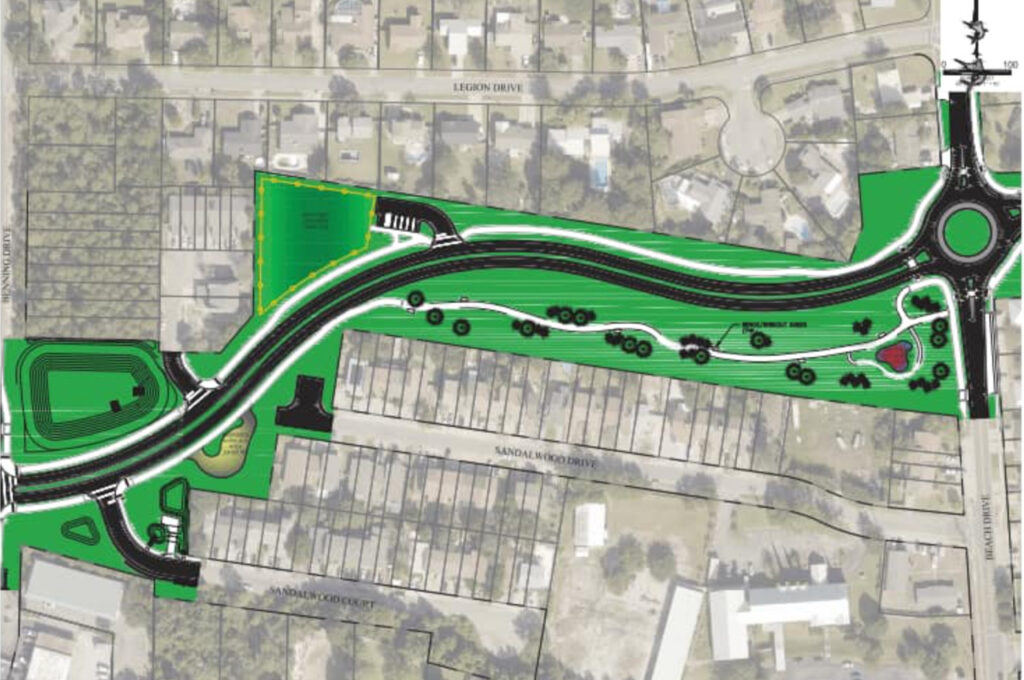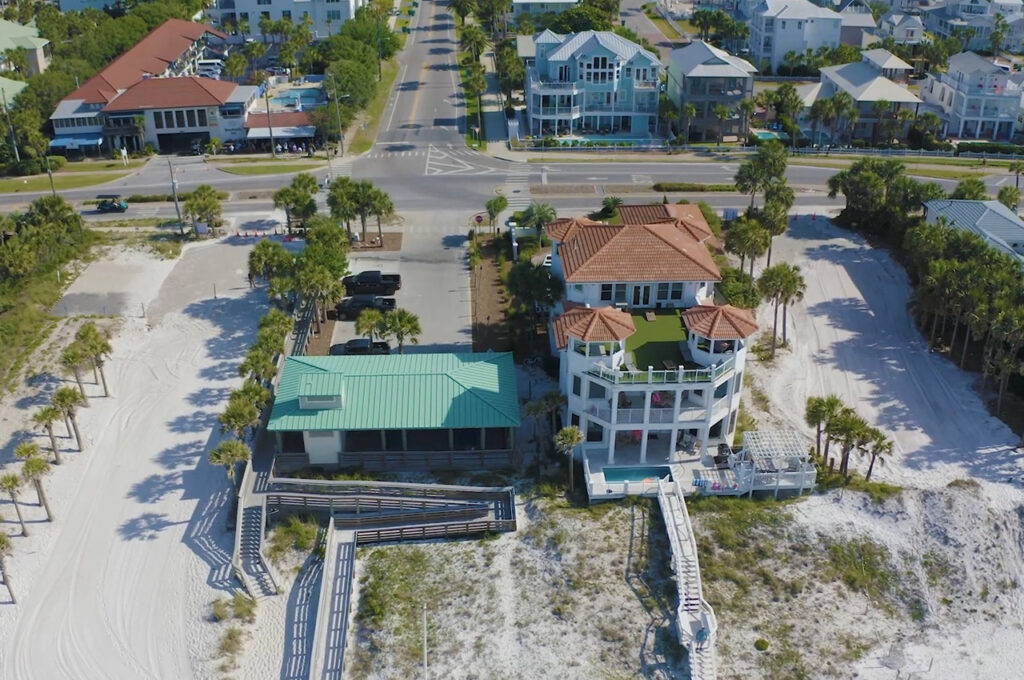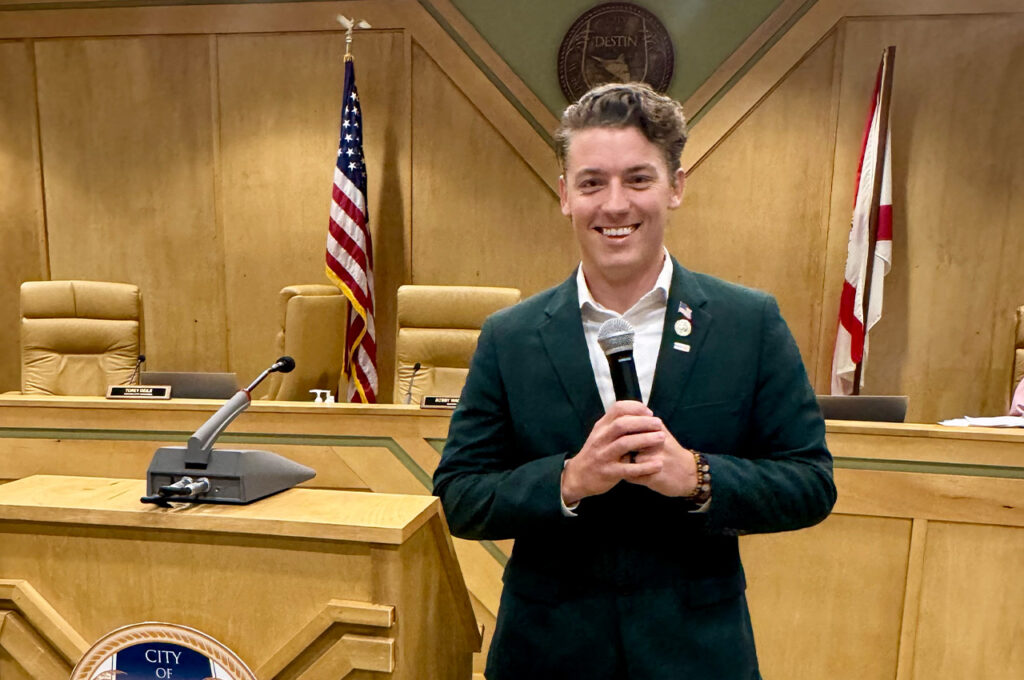The Destin City Council received a detailed presentation on the Town Center Master Plan from architectural firm Synalovski Romanik Saye (SRS) during their December 16 meeting, outlining an ambitious long-term vision for transforming several key city properties.
- The presentation, delivered by SRS representatives Merrill Romanik and Gianno Feoli, emerged from extensive community engagement, including two in-person meetings and a digital survey that garnered 301 responses – one of the city’s largest survey responses to date. The firm also conducted multiple meetings with city departments, council members, and stakeholders to ensure comprehensive input.
The master plan envisions three major components to be developed over the next 5-15 years:
Morgan Civic & Recreational Complex
The reimagined complex would feature a new 30,000-square-foot City Hall designed with a Florida vernacular/nautical architectural theme, incorporating natural light and modern office spaces.

A new 40,000-square-foot Community Center would include:
- Two basketball courts with volleyball and indoor soccer striping
- Three multipurpose rooms
- Youth game room
- Lobby and pre-function area
- Kitchen facilities
- Administrative offices
- Restrooms and shower/locker rooms
- Outdoor gathering areas
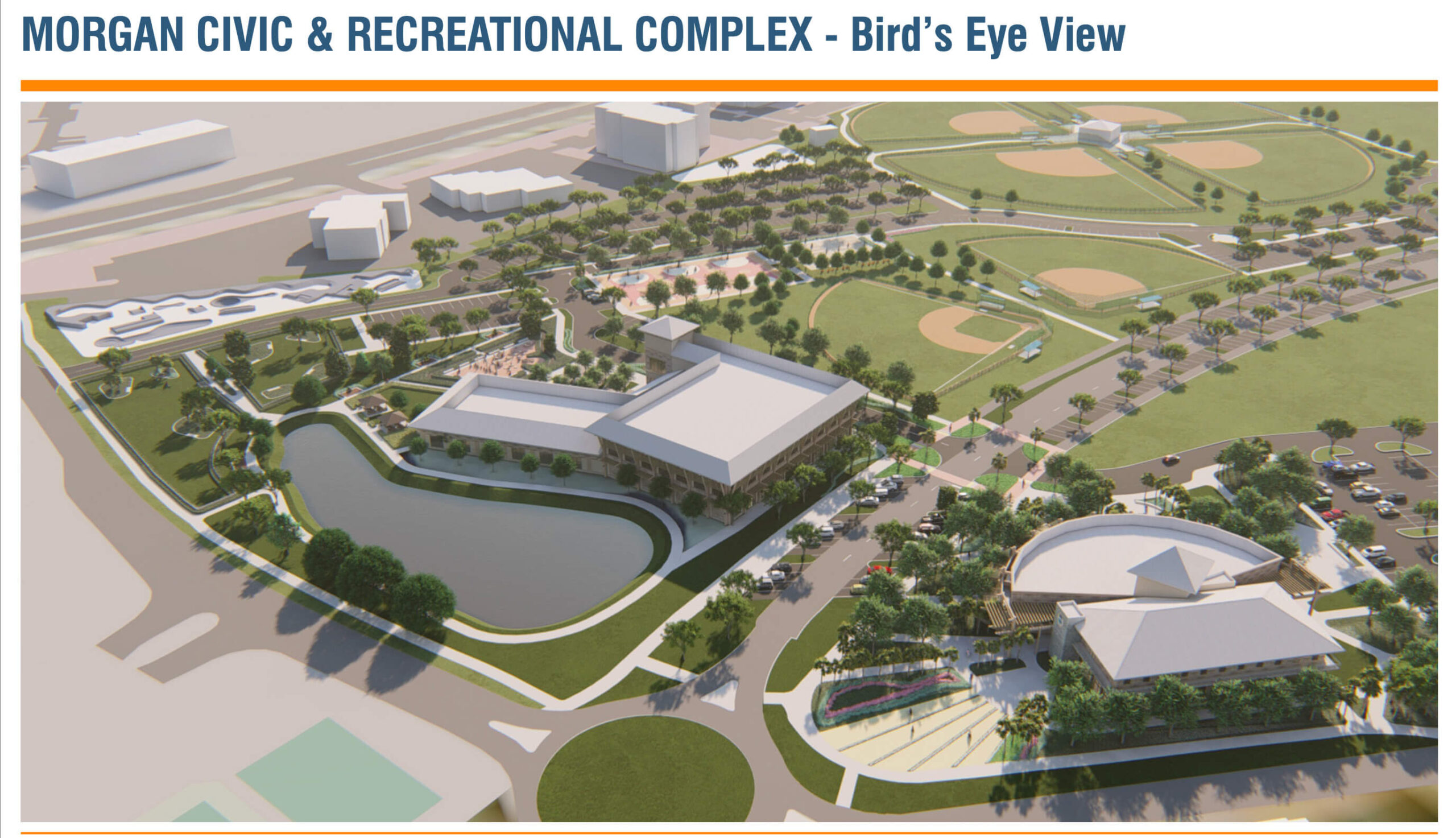
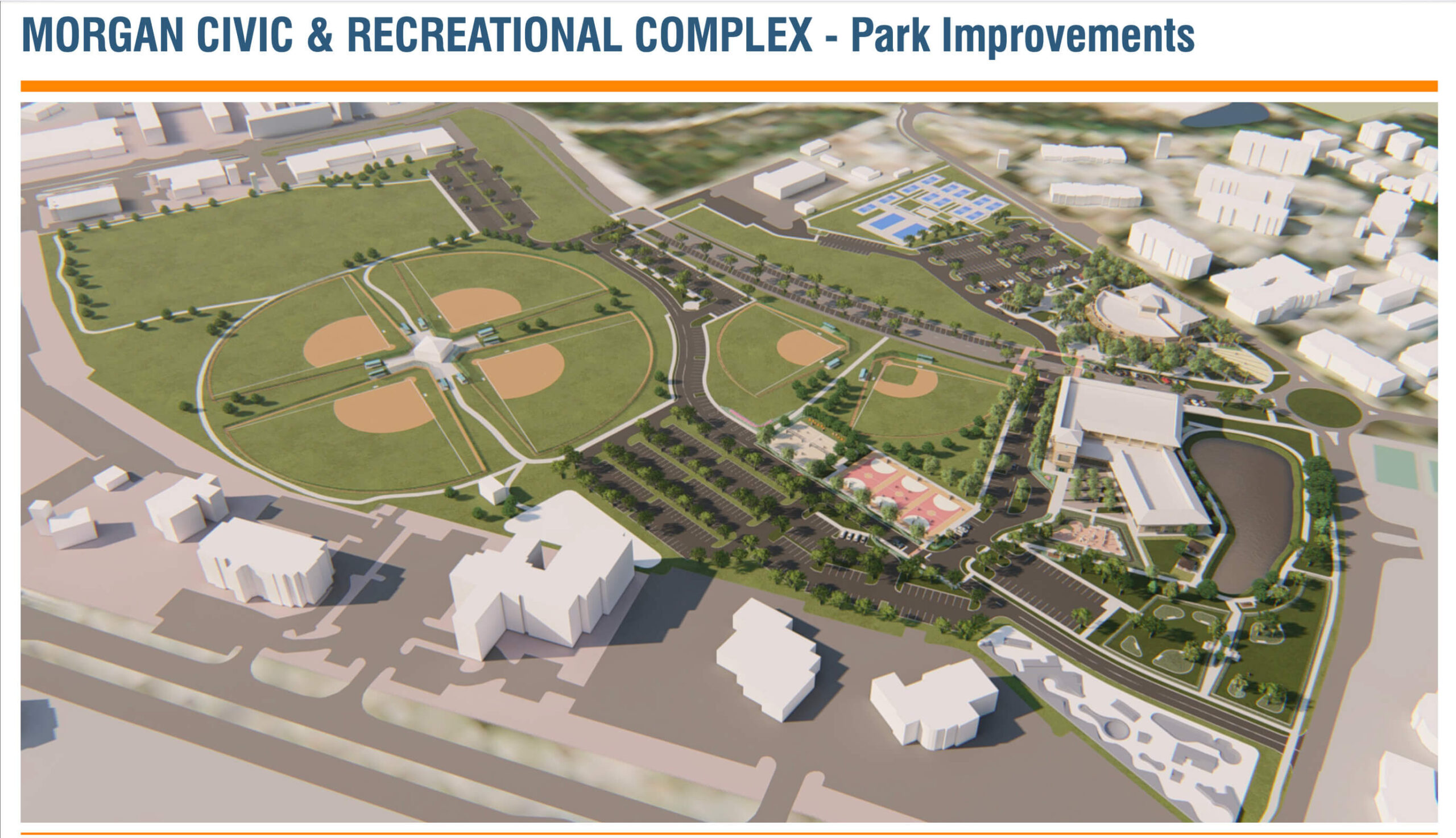
The recreational aspects of the complex would be significantly enhanced with:
- Existing pickleball courts preserved and integrated into the new design
- New outdoor sports courts
- Separate areas for small and large dogs in relocated dog parks
- Skate park
- Food truck parking area
- Fitness trail around the complex
- Enhanced landscaping throughout
- Improved parking areas and traffic flow
- Better connectivity between different areas of the complex
- Safer pedestrian crossings along Commons Drive
The plan maintains existing baseball fields while improving the overall flow and functionality of the complex.
Historic Gateway District
The plan transforms the current community center site into a “Fishing Village” celebrating Destin’s heritage, including:
- New 6,250-square-foot history and fishing museum
- Replicas of the original fish camp, Destin home, and schoolhouse
- Bait and tackle gift shop
- Public gathering spaces and event areas
- 300-space parking garage to support harbor area activities
- Instagram-worthy photo opportunities highlighting Destin’s history
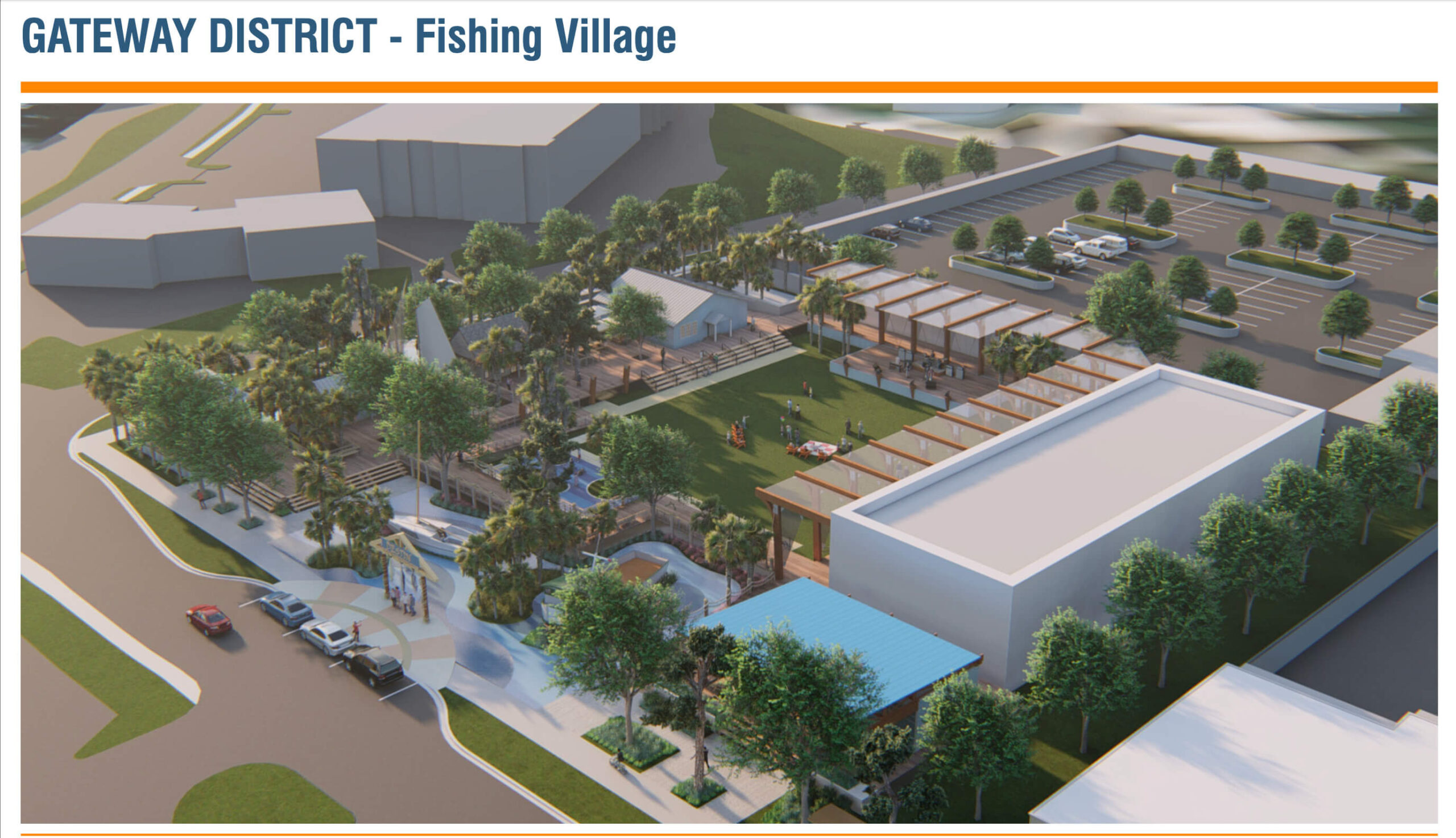
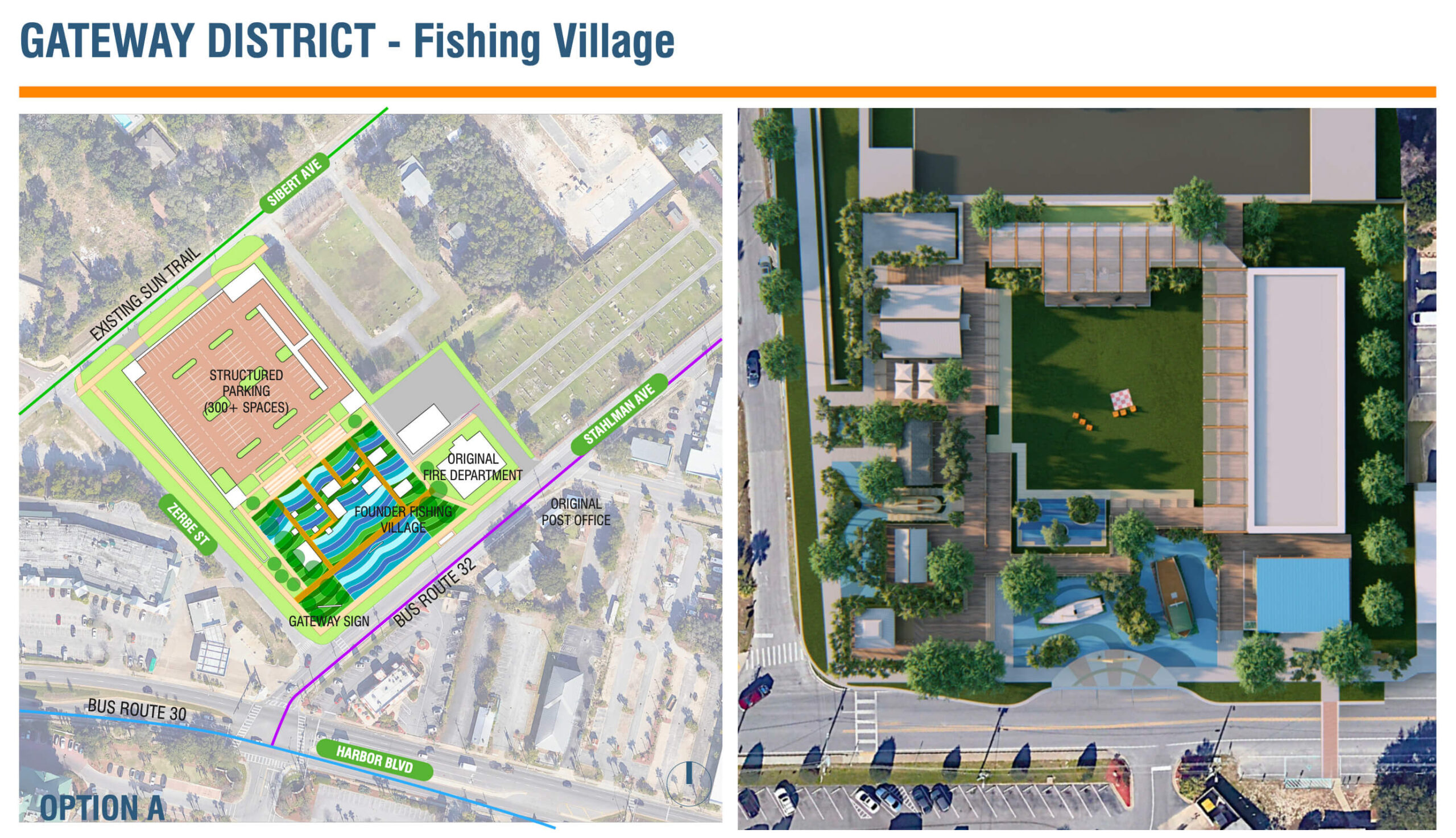
The Gateway District plan also includes reimagining the recently acquired Harbor One site adjacent to the Marler Bridge. This waterfront parcel would be transformed into a passive recreational space featuring:
- A gently sloping landscaped area leading to the water
- Waterfront boardwalk with seating areas
- Small performance platform for local events
- Hammock areas for relaxation
- Picnic shelters along the water’s edge
- Preservation of the existing magnolia tree
- Sunset viewing opportunities
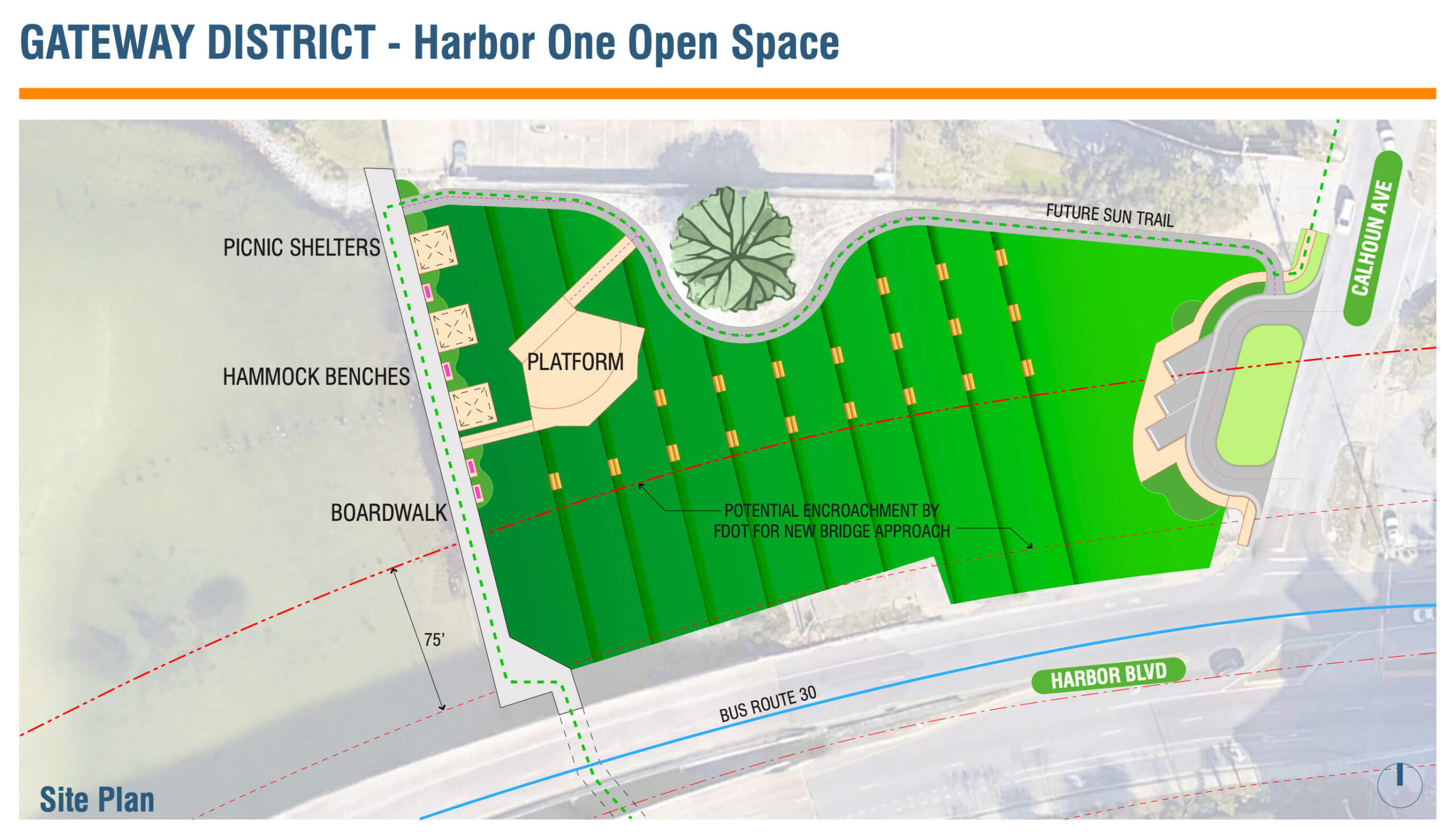
The Harbor One design takes into account potential future FDOT easement needs for the Marler Bridge, incorporating flexible spaces that could adapt to future changes.
The master plan represents a total potential investment of approximately $65.5 million over multiple years, broken down into two major components: the Morgan Civic & Recreational Complex ($43 million) and the Gateway District’s Fishing Village ($22.5 million). These planning-level estimates include significant contingencies to account for future market conditions and unforeseen circumstances.
“We were very conservative with the numbers because there’s so much fluctuation in the market,” Feoli explained, citing examples of other municipal projects where budgets set years ago no longer matched current construction costs. “The purpose of a vision plan is to plan out 5, 10, 15 years.”
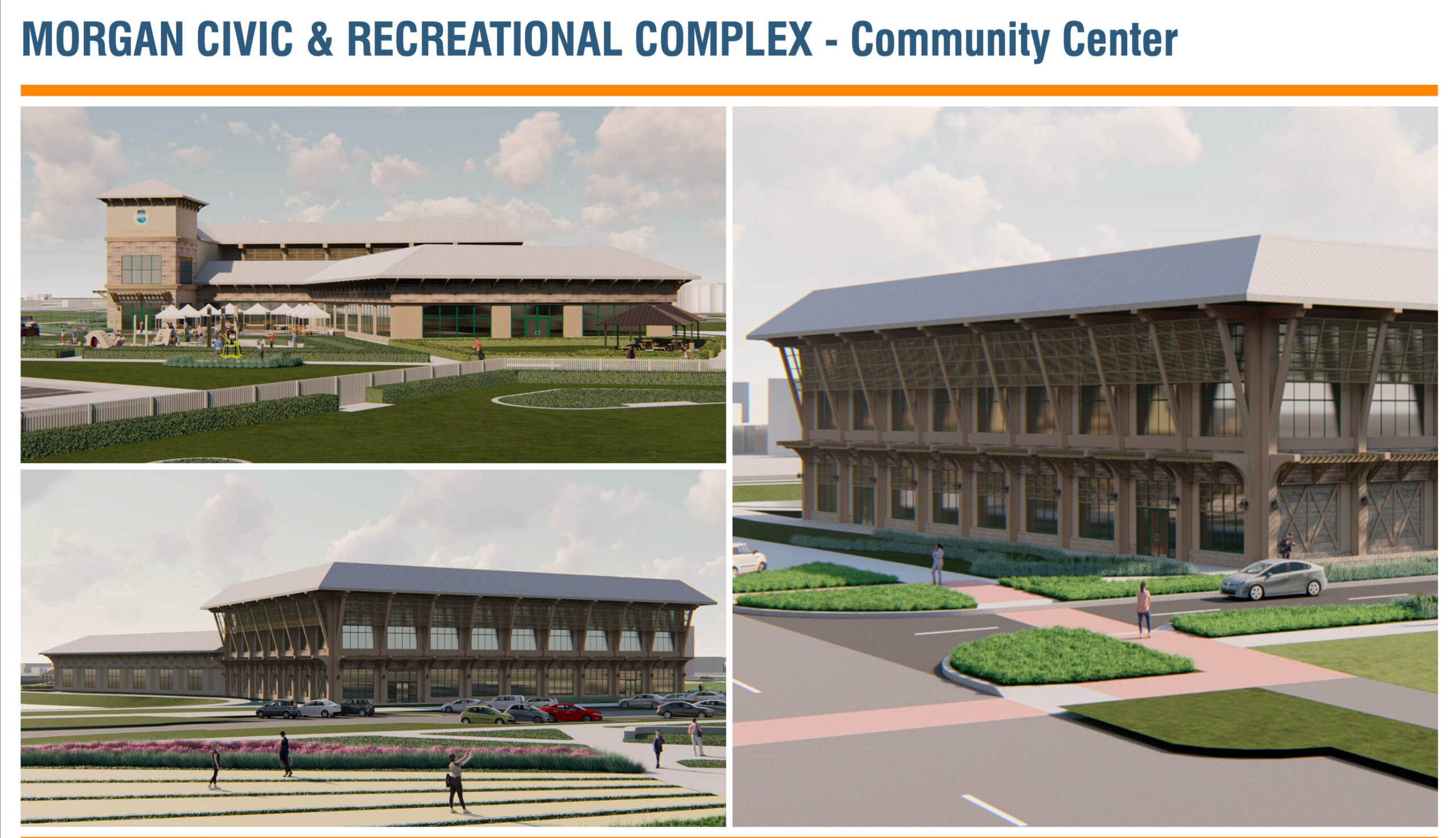
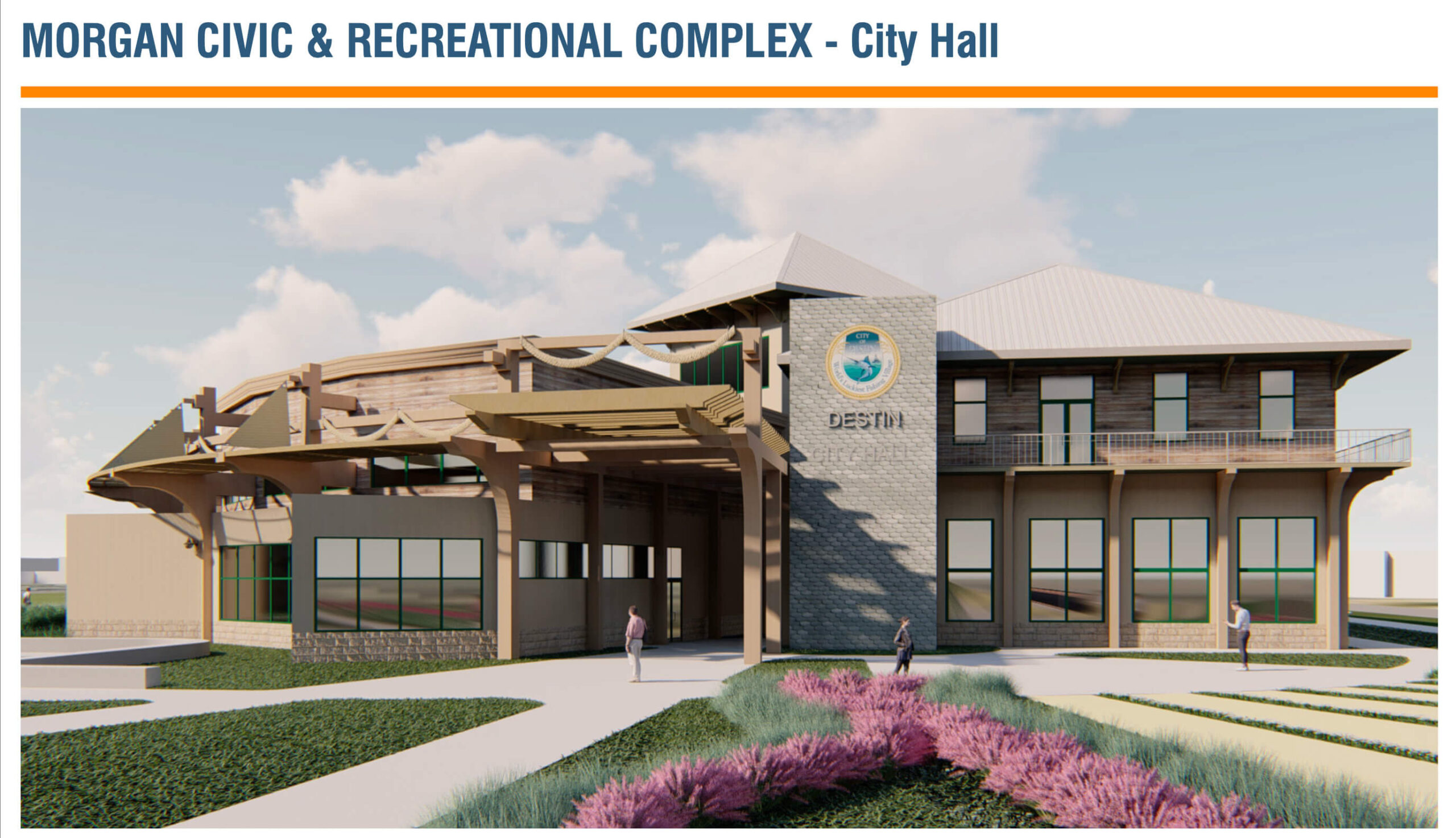
Council members shared varied perspectives on the master plan while acknowledging its value as a guiding document. Councilman Kevin Schmidt emphasized the importance of such long-term planning, noting that 70% of current Destin residents haven’t seen similar comprehensive proposals. He highlighted potential funding sources, including tourism development partnerships.
- “This is the type of dreaming and planning that I hope that as a council, [or] future councils, will hopefully be able to get behind,” Schmidt said.
Councilman Jim Bagby provided historical context, noting how previous master plans led to successful projects like the harbor boardwalk and beachfront property acquisitions. Councilwoman Sandy Trammell praised SRS’s responsiveness to public input, noting how community feedback influenced design elements like the nautical architectural style.

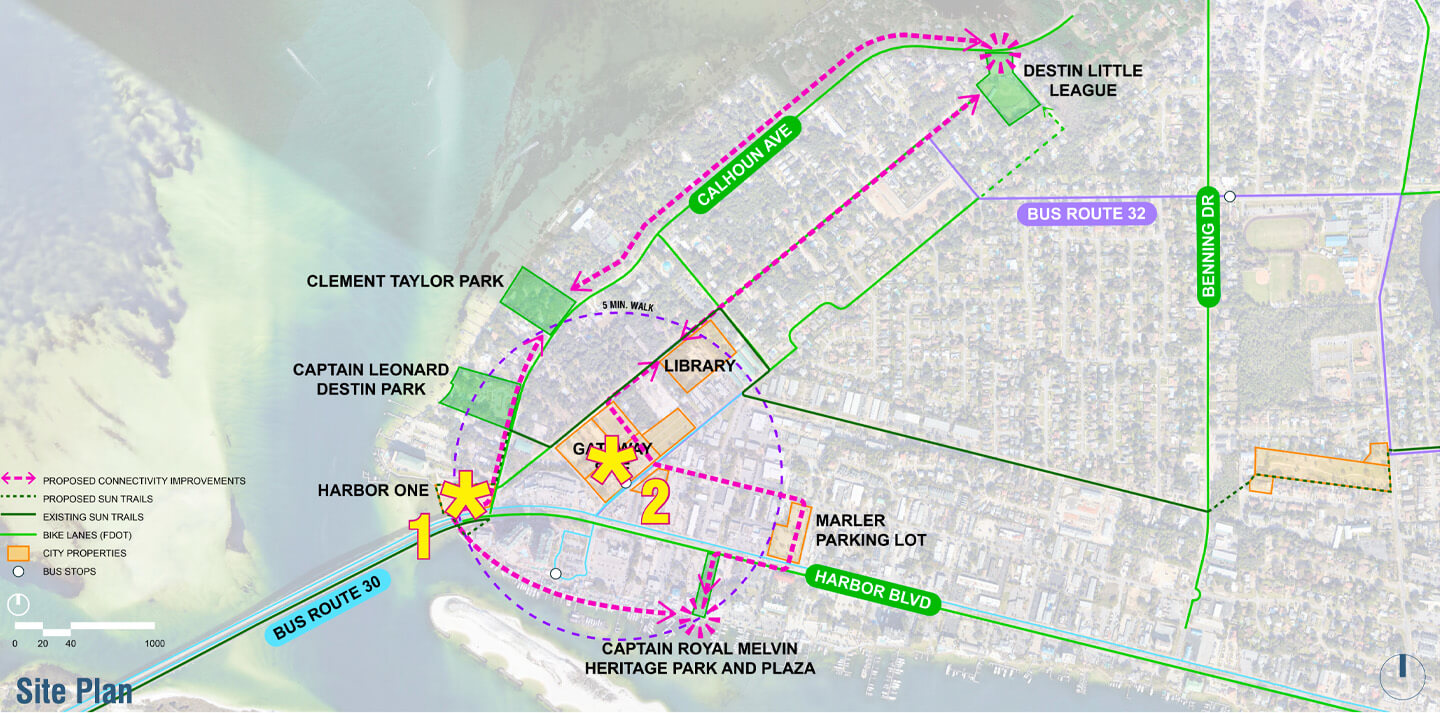
“This gives you all a unified way of communicating with one another to find what works best for you,” Romanik explained, emphasizing the plan’s flexibility. “We’re just sharing thoughts and ideas that we think have merit that will really help the city in many ways.”
The presentation represented the partial completion of SRS’s contract. The firm will deliver a final comprehensive planning document to help guide future development decisions and priorities.
- Mayor Bobby Wagner commended the extensive community engagement that informed the plan. “As you guys noted, 301 surveyed which I think was one of our biggest ever,” he said. “Whatever comes of it, it’s definitely a good starting point.”
The council will further discuss the master plan during upcoming vision sessions in early 2024, beginning the process of evaluating and prioritizing various components for potential implementation over the coming years.

