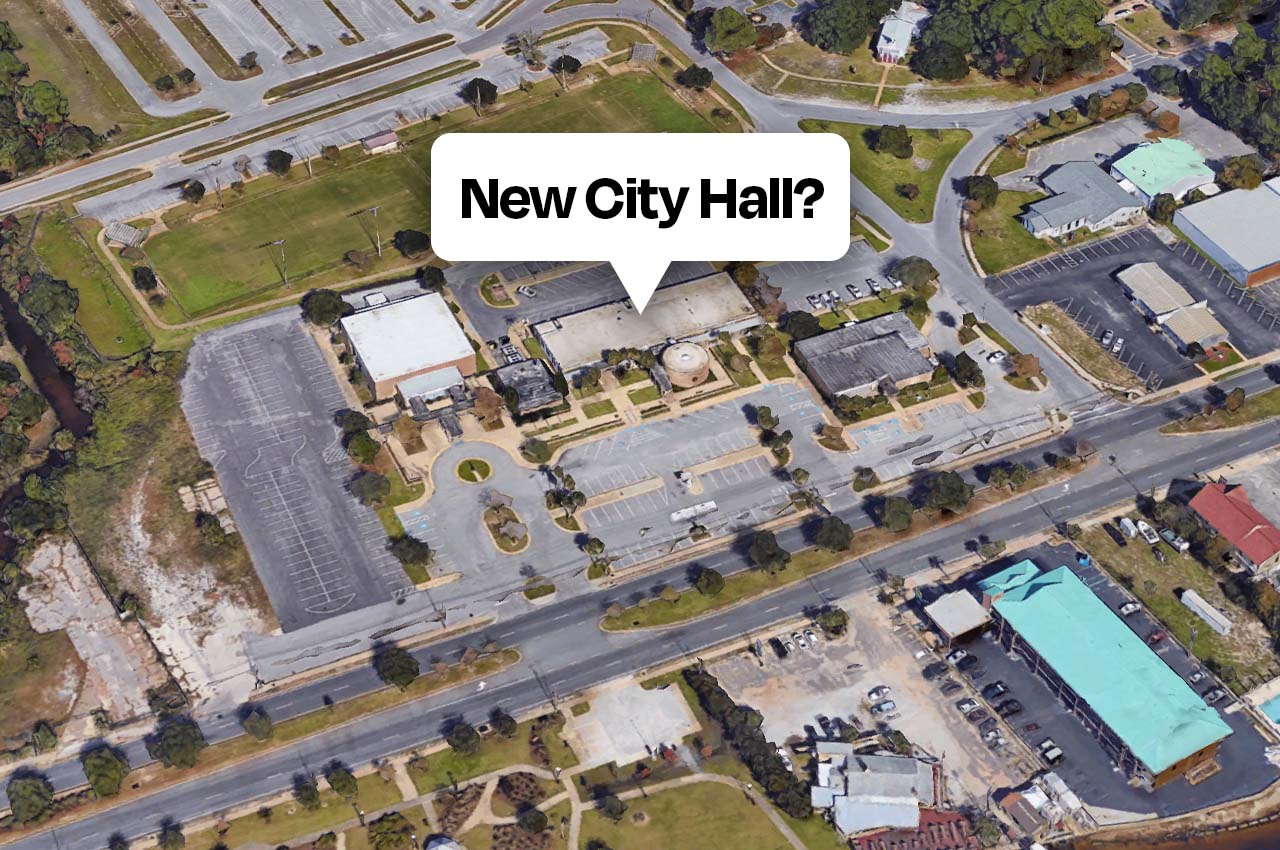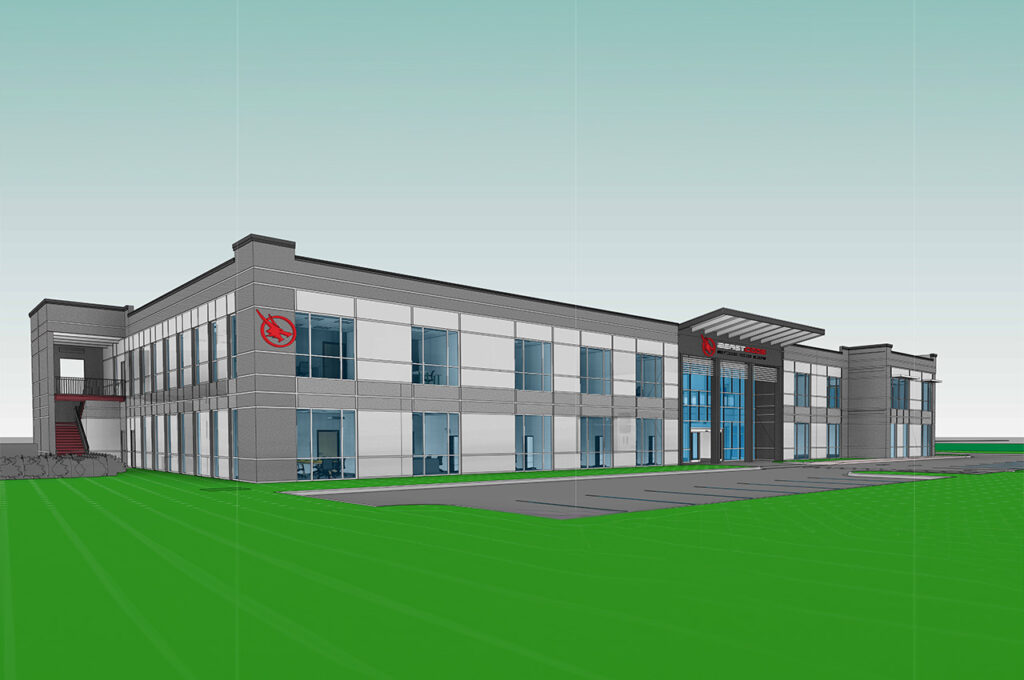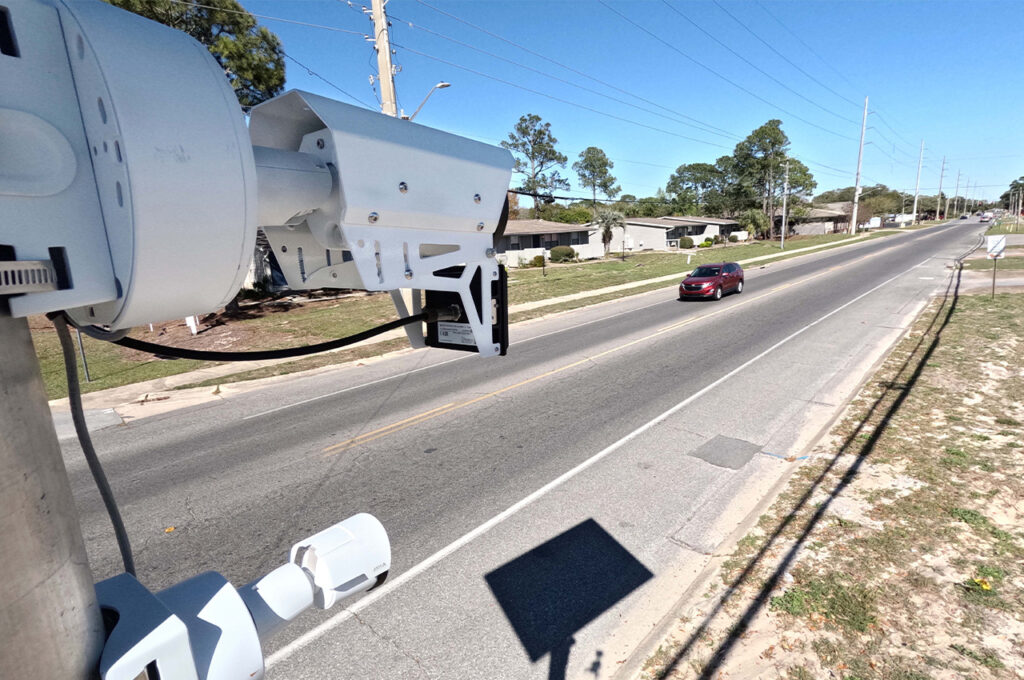During a special meeting on Tuesday night, before the main city council meeting, the Fort Walton Beach City Council will decide whether or not to move forward with the design of a new City Hall Complex project, determine if an Auditorium will be included in the project, and narrow down the possible location to two potential sites.
- If approved, council would spend $1,108,645 to begin the Design/Pre-construction phase.
Back in November 2016, the City of Fort Walton Beach issued an RFP for architectural engineering and construction management services for renovation/replacement of city facilities.
- This was subsequently awarded to Ajax Building Corporation and Sam Marshall Architects, as a team.
- In 2017, Phase 1 began which consisted of looking at all of the city facilities to determine their condition, functionality, and current / future needs.
After reviewing all of the facilities, the two biggest conclusions were that the Field Office Complex and City Hall were in pretty bad shape. The city ultimately moved forward with building a new Field Office Complex on Hollywood Boulevard.
Now, the city has to decide what to do about the existing city hall facilities that includes the annex, council chambers, and the auditorium. As part of the FY 2021-22 budget process, funding was allocated to resume programming and design of a new City Hall Complex.
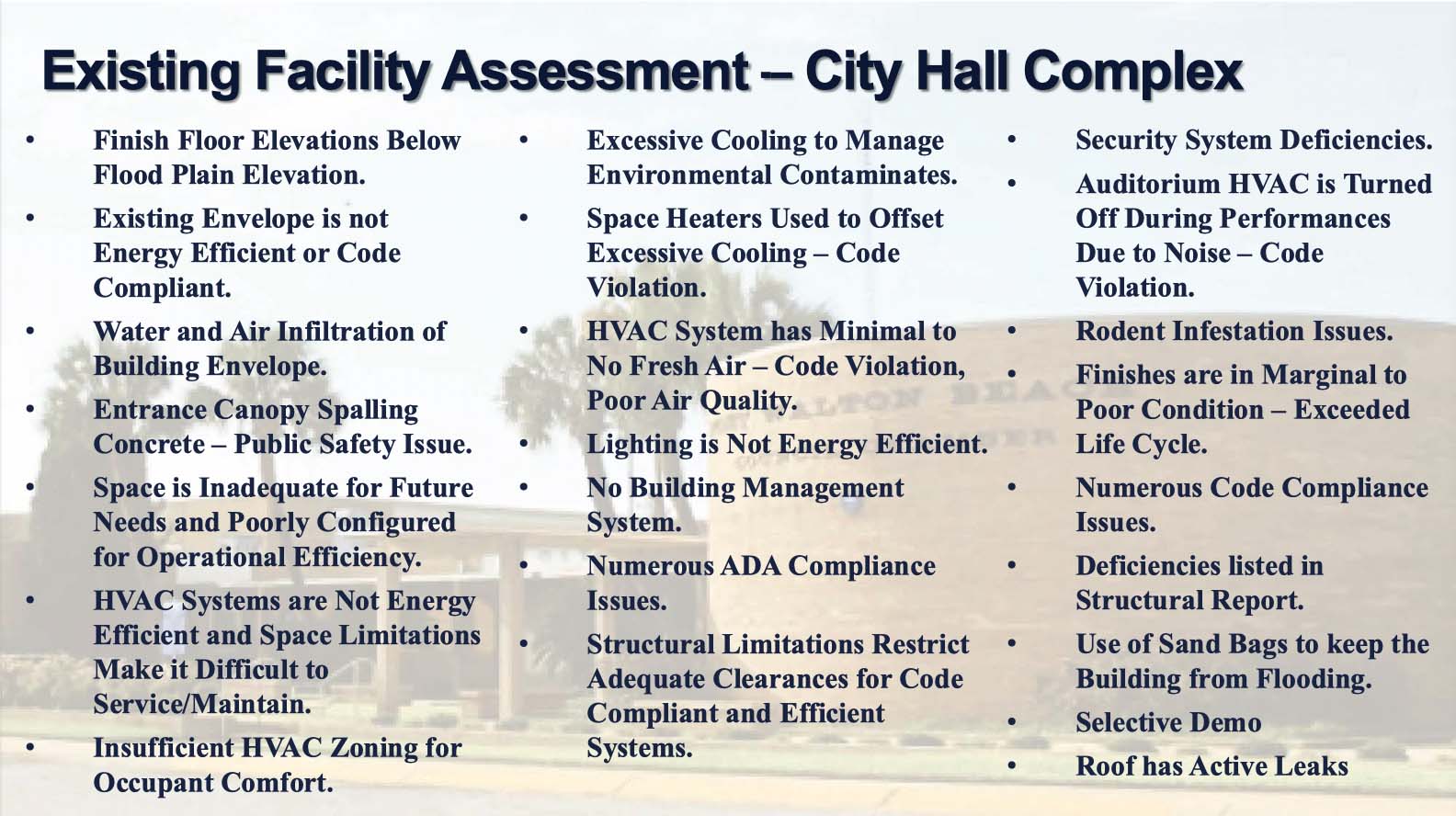
On June 6, 2022, City Staff met with representatives of Ajax Building Corporation and Sam Marshall Architects to discuss a potential proposal and continuation of the existing contract related to a new City Hall.
The inspections identified deficiencies and certain challenges with the current facilities. This included:
- Lack of continuity with four (4) separate structures.
- Exterior conditions, water intrusion and air quality.
- Structural conditions with concrete and brick.
- Special Flood Hazard Area designation, 50% Building Value threshold.
- Space and efficiency, consolidation of areas, utilities.
According to the city, Ajax Building Corporation and Sam Marshall Architects have been aware of the desire to determine if it was possible to renovate the current facility in order to minimize the program costs.
- However, the technical evaluation of the current condition of the buildings, the efficiency of operations, and the space-needs revealed that making a significant investment on the current building was not the recommended approach.
“The condition of the buildings, the current value, inefficient layouts and locations, and substantial costs of improvements were a poor use of resources,” according to the report.
The report also stated that the cost of repairs exceeds the 50% rule, triggering 100% code compliance.
- “The floodplain maps require a minimum increase in finished floor elevation of 5 feet, and the physical conditions present (corridors, doors, restrooms, closets, etc.) cannot be modified to meet the Florida ADA code,” stated the report.
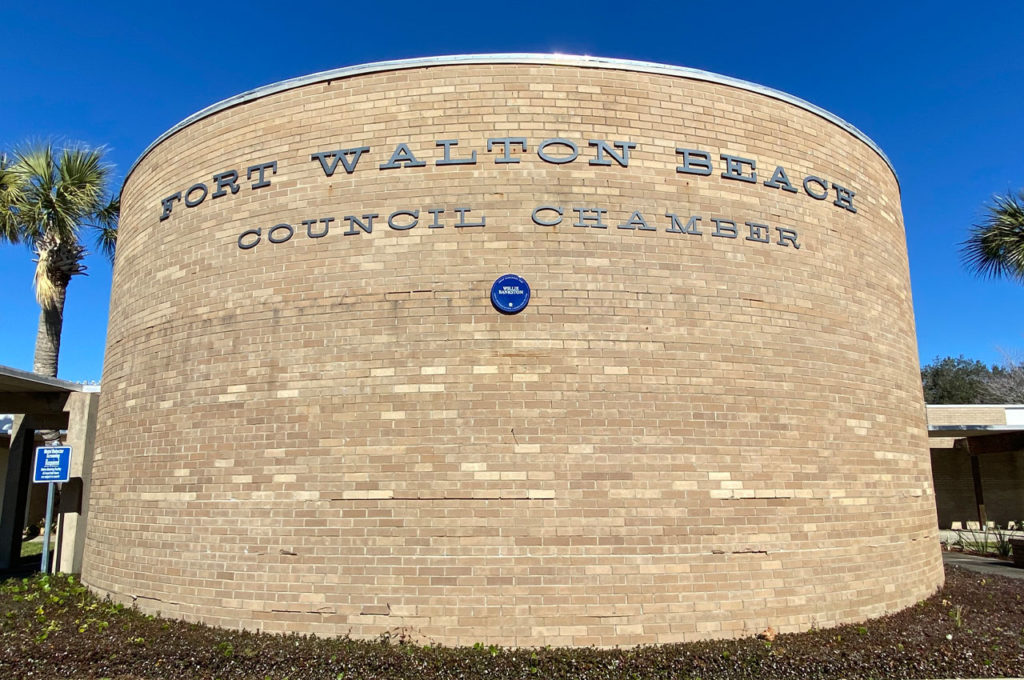
The proposal
On June 22, 2022, Ajax Building Corporation and Sam Marshall Architects provided a proposal to the City for the preliminary planning and design of a new City Hall Complex.
The proposal includes phased tasks in order to update the existing program for the City Hall Complex, which includes City Hall, City Hall Annex, Council Chambers, Bathroom/Mechanical, and Auditorium.
The proposal is broken down into three (3) Phases in the following amounts:
- Phase I – Master Planning (Update) – $62,283 (Completed)
- Phase II – Design/Preconstruction – $1,827,260 ($908,895 City Hall only)
- Phase III – Bidding / GMP Phase – $123,158 ($70,772 City Hall only)
The firms’ proposal is based on the following assumed project size and construction costs, not including site costs: A 32,713 sqft City Hall at $16.4 million and a 22,648 sqft Auditorium at $15.6 million.
New city hall location is an option
According to Public Works Director Daniel Payne, the submitted proposal will include an evaluation of up to three (3) sites/locations including the existing City Hall property.
Possible sites for a new City Hall include:
- The existing City Hall property at 107 Miracle Strip Parkway S.W.
- Chester Pruitt Park off Hollywood Boulevard (city-owned)
- Okaloosa County School District Administrative Complex property on Lowery Place.
Each site was studied for advantages and disadvantages. Criteria evaluated included:
- Buildable area
- Public amenities
- Fit with image goals for the City
- Utility availability
- Flood Zone Impact
- Future growth
- Impacts on existing parks or deed restrictions
- Construction cost
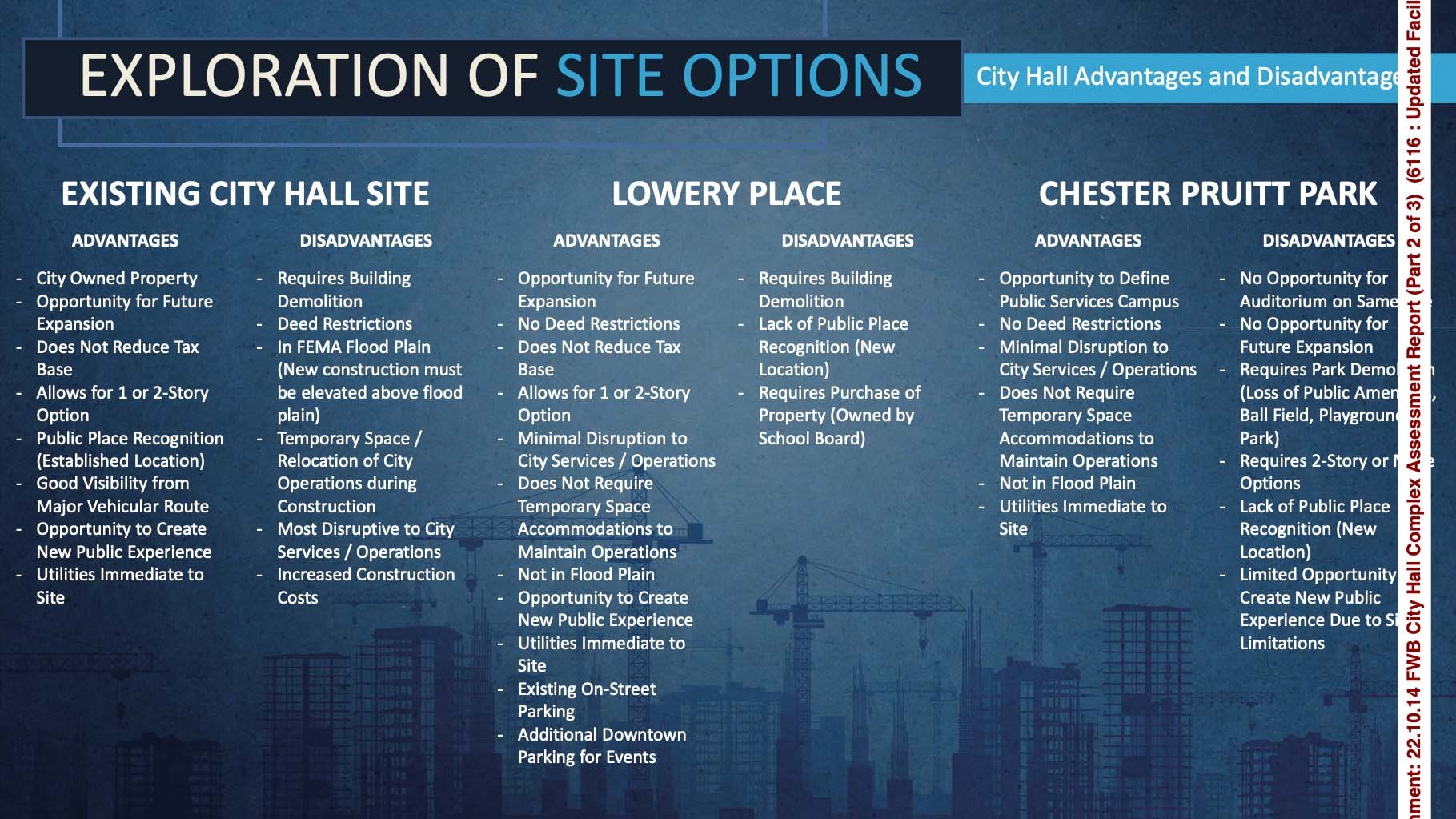
According to the city, the existing city hall buildings could be renovated if council chooses to remain at the current location, but it must meet the existing flood insurance program guidelines.
On Tuesday afternoon, City Staff will recommend that council proceed with Phase II through the Design Development (60% Design) task at an overall cost of $1,108,645 ($551,635 for City Hall only).
- Prior to proceeding into the Phase II tasks, the council will need to narrow the location down to two sites and whether an Auditorium will be included in the project.
As a part of the initial Phase II, a workshop will be held to solicit public input with the goal of finalizing a site location prior to completion of the 30% design work, according to the city.
- Following the Community Workshop, the City will select one site option and one facility design option for City Hall, and one site option and one facility design option for the Auditorium.
The special meeting takes place on Tuesday, Oct 25, 2022 at 4:30 PM in Council Chambers at FWB City Hall.

