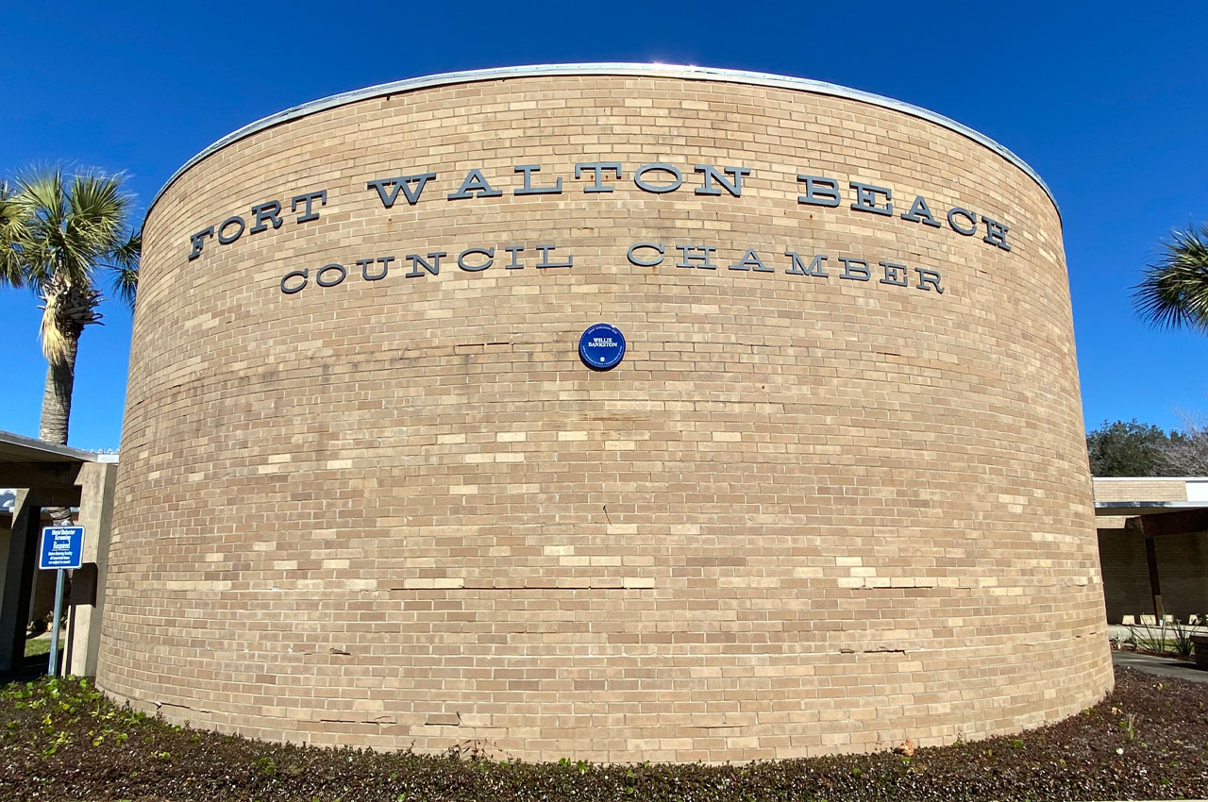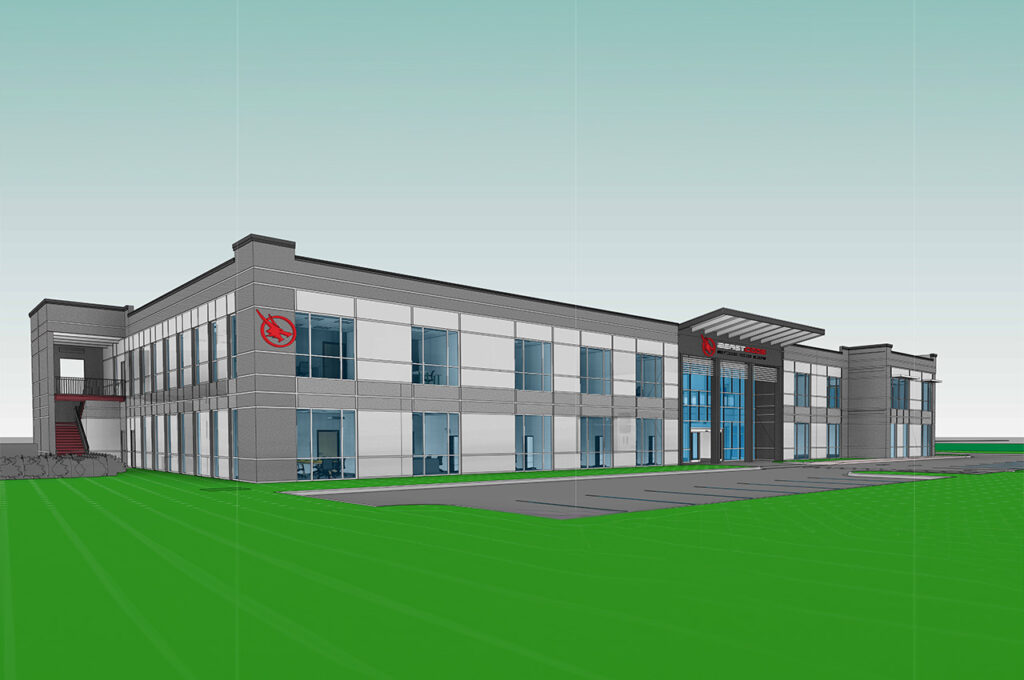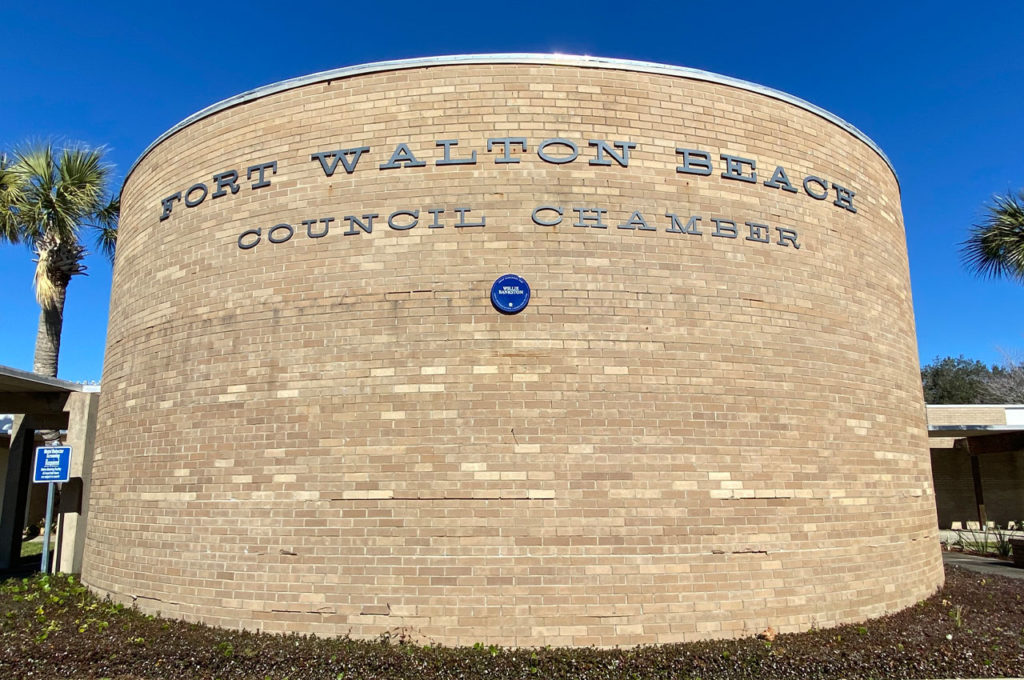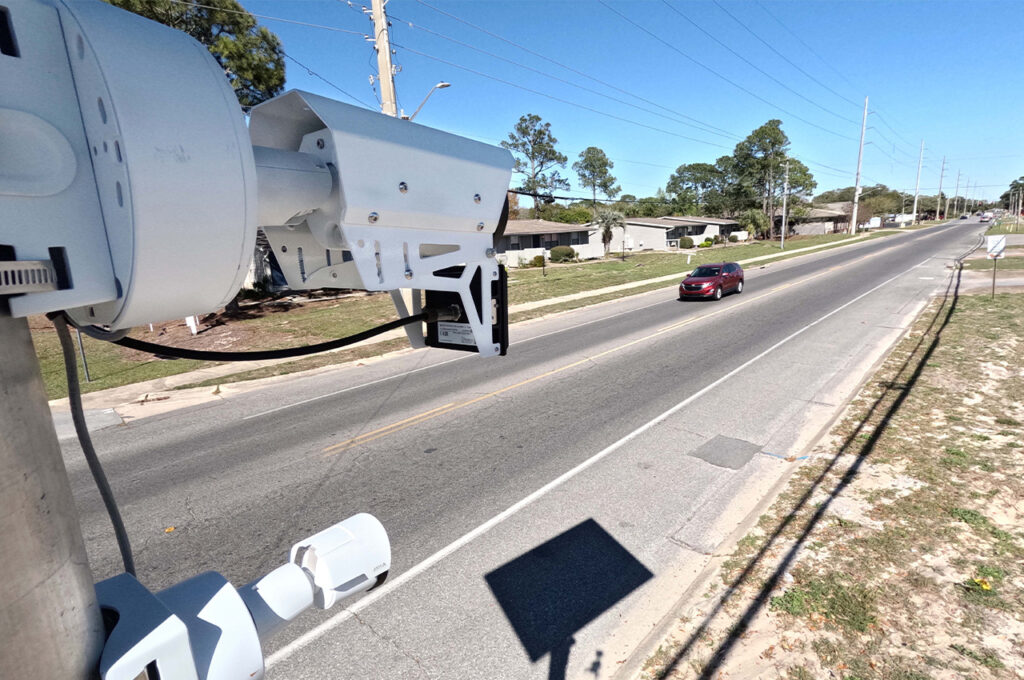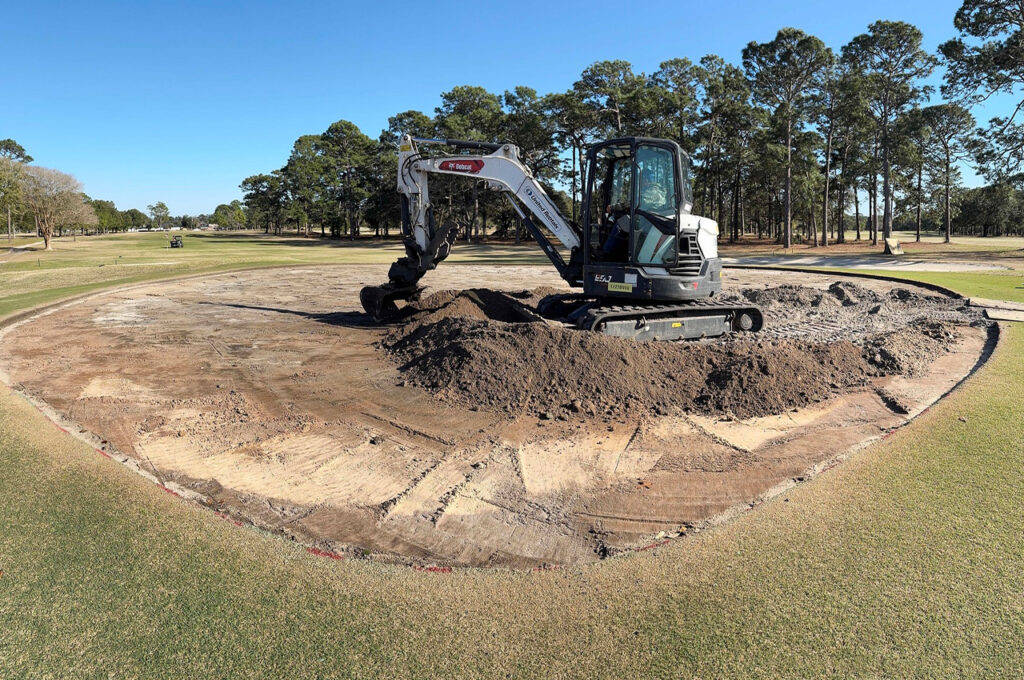Back in November 2016, the City of Fort Walton Beach issued a RFP for architectural engineering and construction management services for renovation/replacement of city facilities.
- This was subsequently awarded to Ajax Building Corporation and Sam Marshall Architects, as a team.
- In 2017, Phase 1 began which consisted of looking at all of the city facilities to determine their condition, functionality, and current / future needs.
After reviewing all of the facilities, the two biggest conclusions were that the Field Office Complex and City Hall were in pretty bad shape. The city ultimately moved forward with building a new Field Office Complex on Hollywood Boulevard.
Now, the city has to decide what to do about the existing city hall facilities that includes the annex, council chambers, and the auditorium. As part of the FY 2021-22 budget process, funding was allocated to resume programming and design of a new City Hall Complex.
On June 6, 2022, City Staff met with representatives of Ajax Building Corporation and Sam Marshall Architects to discuss a potential proposal and continuation of the existing contract related to a new City Hall.
The inspections identified deficiencies and the challenges with the current facilities including:
- Lack of continuity with four (4) separate structures.
- Exterior conditions, water intrusion and air quality.
- Structural conditions with concrete and brick.
- Special Flood Hazard Area designation, 50% Building Value threshold.
- Space and efficiency, consolidation of areas, utilities.
According to the city, Ajax Building Corporation and Sam Marshall Architects have been aware of the desire to determine if it was possible to renovate the current facility in order to minimize the program costs.
- However, the technical evaluation of the current condition of the buildings, the efficiency of operations, and the space-needs revealed that making a significant investment on the current building was not the recommended approach.
“The condition of the buildings, the current value, inefficient layouts and locations, and substantial costs of improvements were a poor use of resources,” according to the report.
The proposal
On June 22, 2022, Ajax Building Corporation and Sam Marshall Architects provided a proposal to the City for the preliminary planning and design of a new City Hall Complex.
The proposal includes phased tasks in order to update the existing program for the City Hall Complex, which includes City Hall, City Hall Annex, Council Chambers, Bathroom/Mechanical, and Auditorium.
The proposal is broken down into three (3) Phases in the following amounts:
- Phase I – Master Planning (Update) – $62,283
- Phase II – Design/Preconstruction – $1,517,380 ($855,238 City Hall only)
- Phase III – Bidding / GMP Phase – $123,158 ($70,772 City Hall only)
The firms’ proposal is based on the following assumed project size and construction costs, not including site costs: A 28,000 sqft City Hall at $15 million and a 20,000 sqft Auditorium at $11 million.
New city hall location is an option
According to Public Works Director Daniel Payne, the submitted proposal will include an evaluation of up to three (3) sites/locations including the existing City Hall property.
Possible sites for a new City Hall include:
- The existing City Hall property at 107 Miracle Strip Parkway S.W.
- Chester Pruitt Park off Hollywood Boulevard (city-owned)
- Okaloosa County School District Administrative Complex property on Lowery Place.
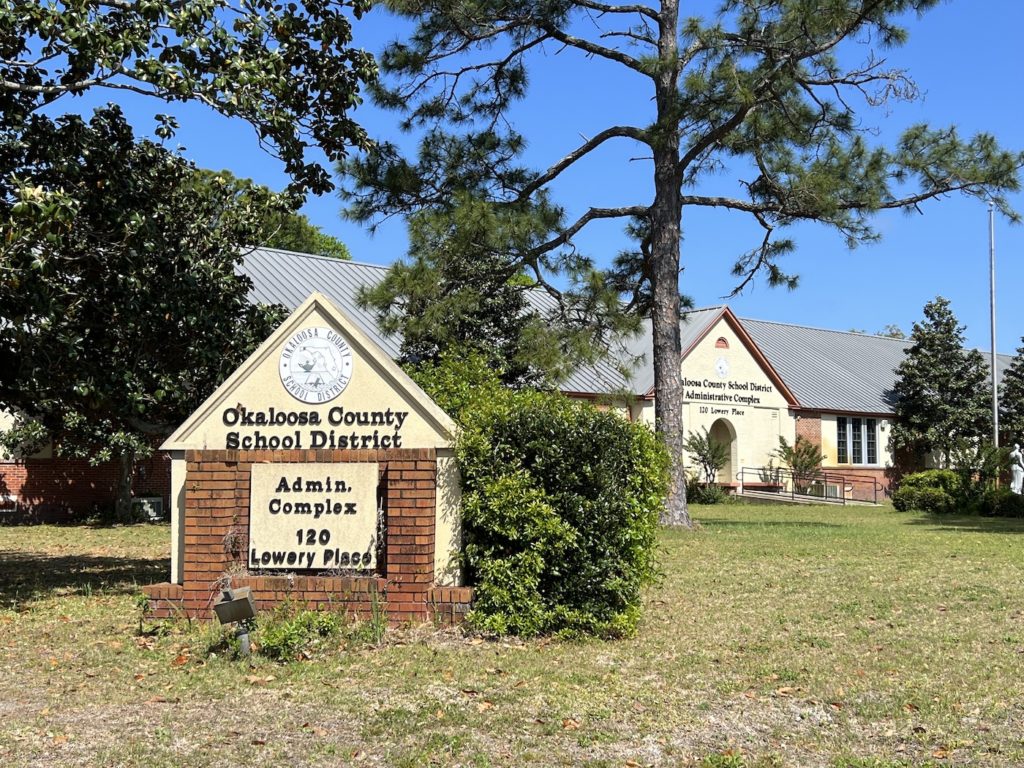
According to the city, the existing city hall buildings could be renovated if council chooses to remain at the current location, but it must meet the existing flood insurance program guidelines.
“The goal is to provide the 3 options with pros and cons of each site, as well as their recommendation,” said City Manager Michael Beedie. “The final decision on site selection will be up to the council.”
The council approved paying $62,283 to Ajax Building Corporation and Sam Marshall Architects to bring back their findings on those options.

